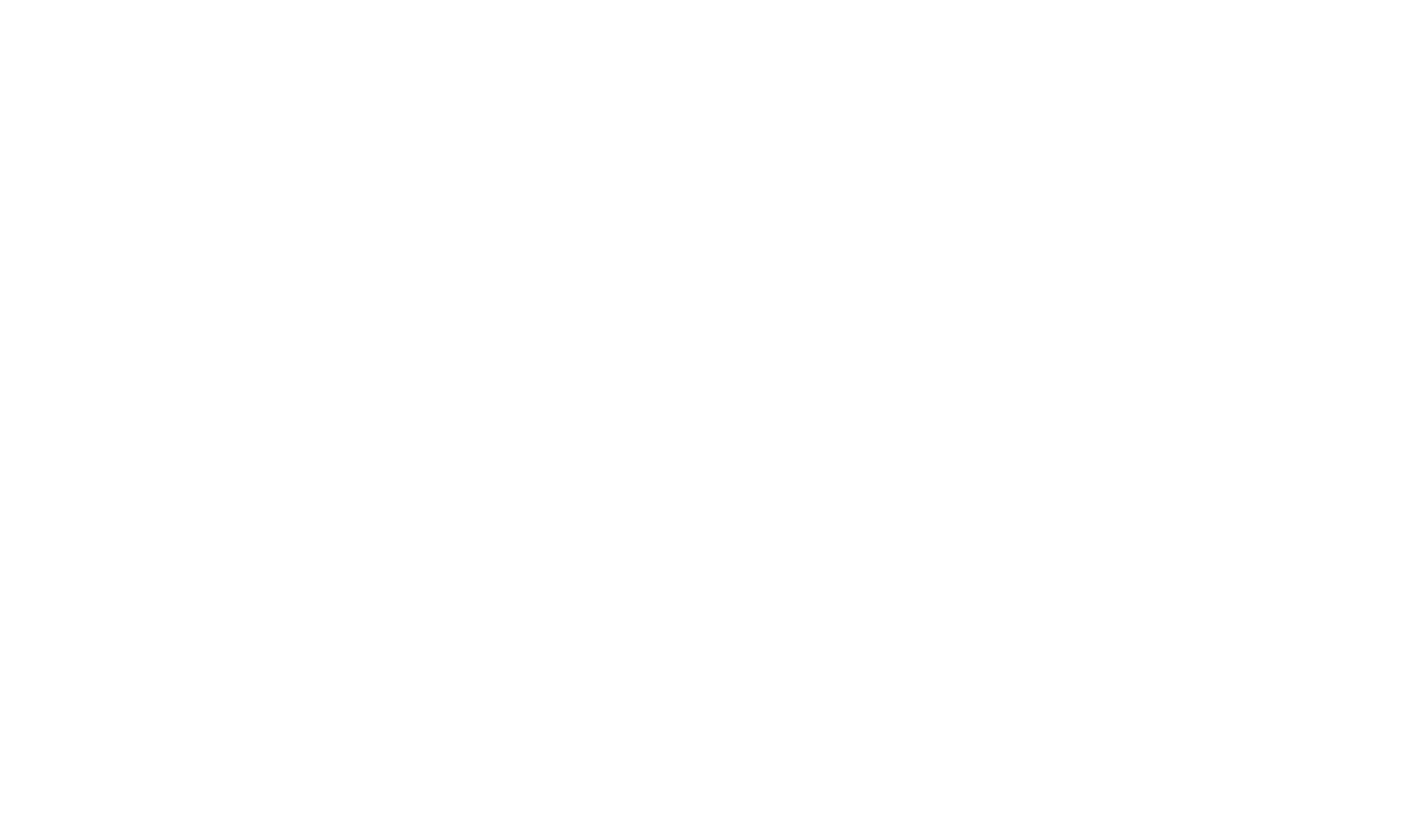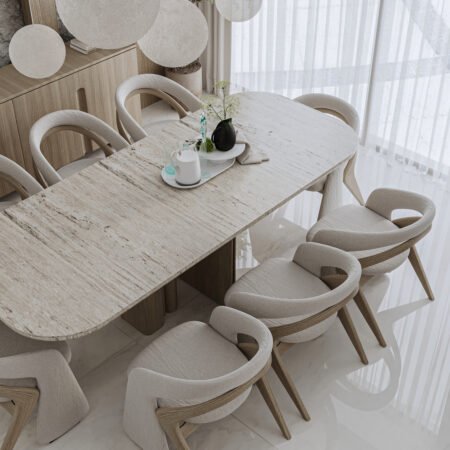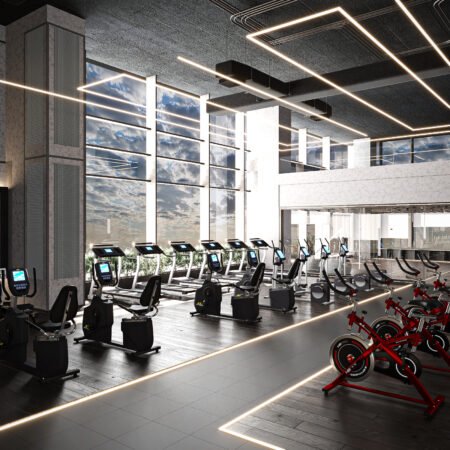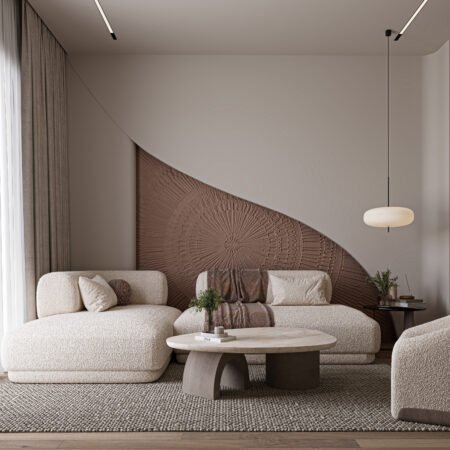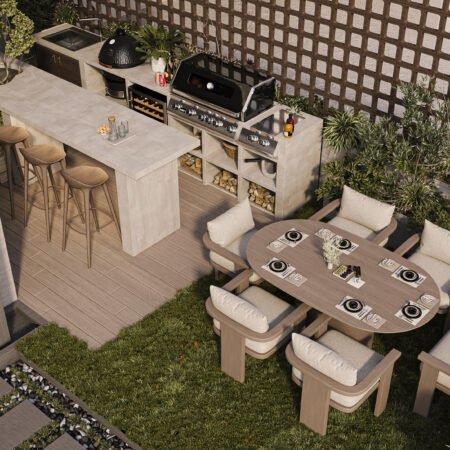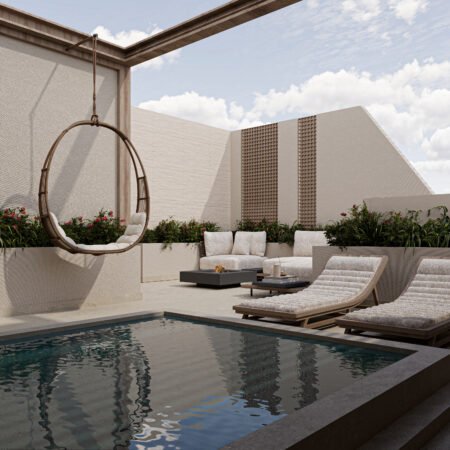MADC crafts a seamless living experience in Stone Residence, designing a refined open-plan reception, dining, and kitchen space with timeless elegance.
-
Client
Private Residential
-
Project type
Apartment, Interior,
-
Location
Stone Residence, New Cairo, Egypt
-
Project Status
Completed
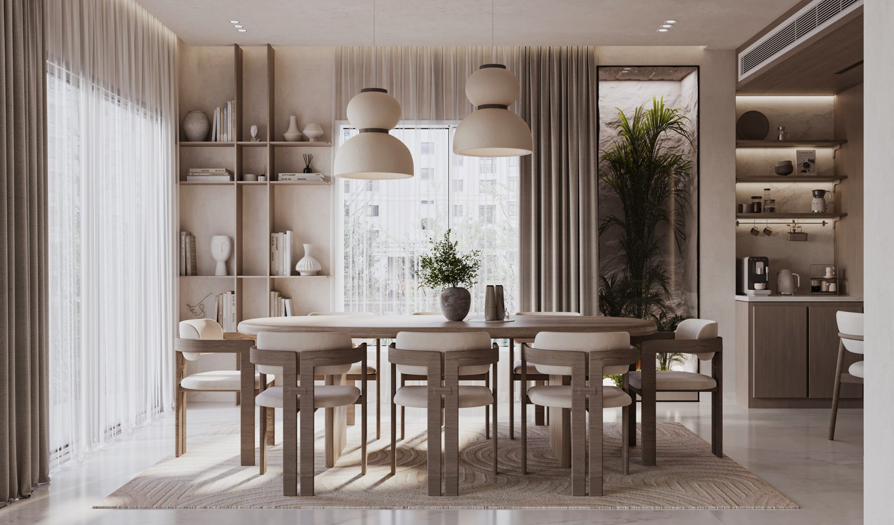




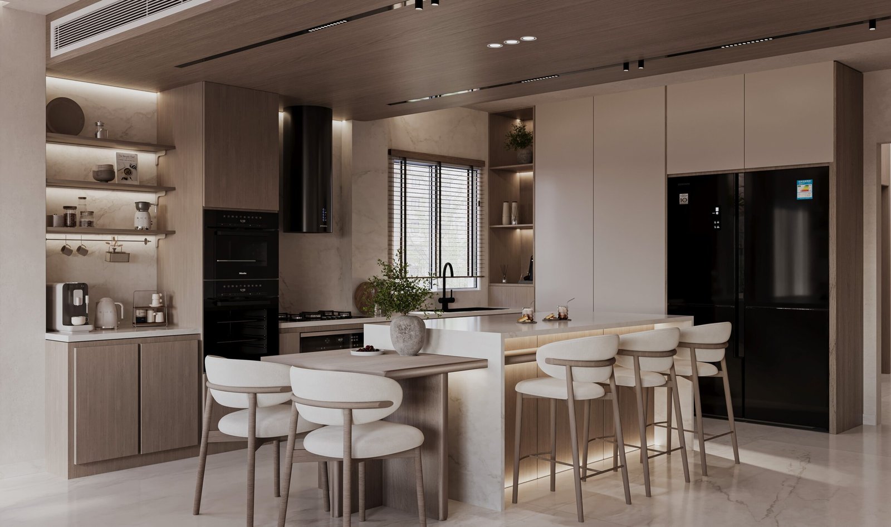
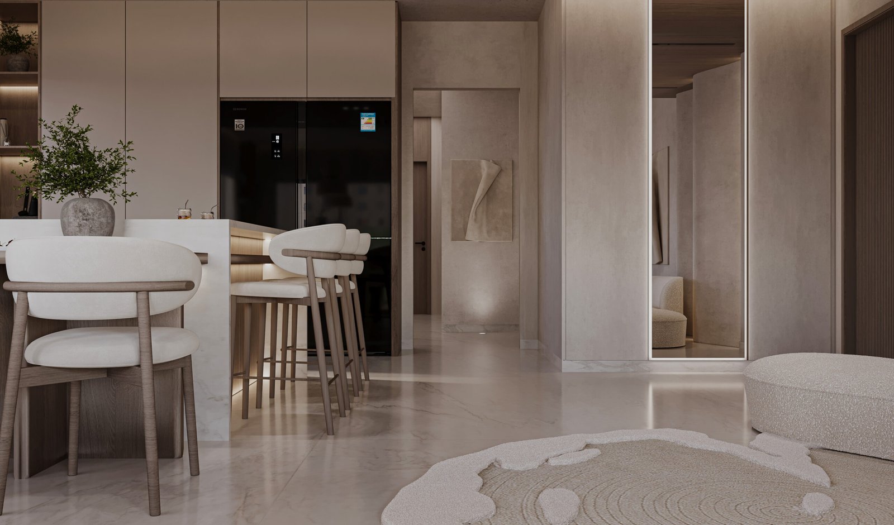
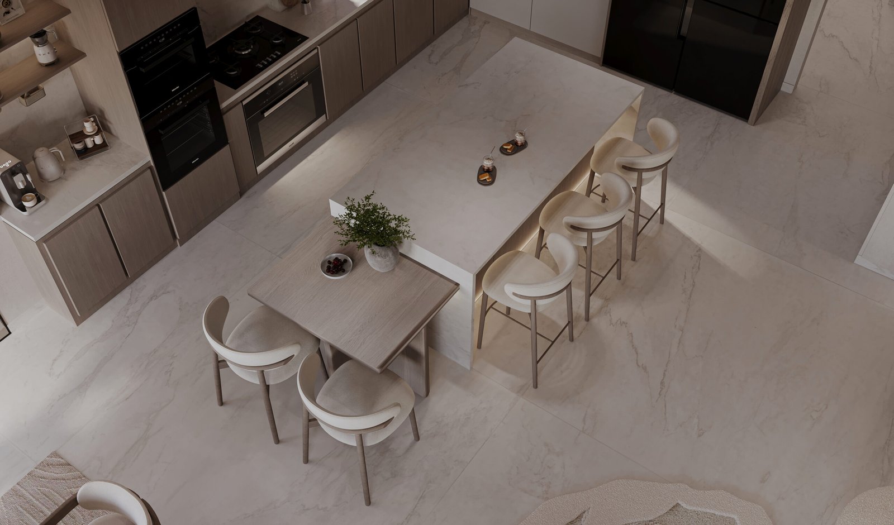

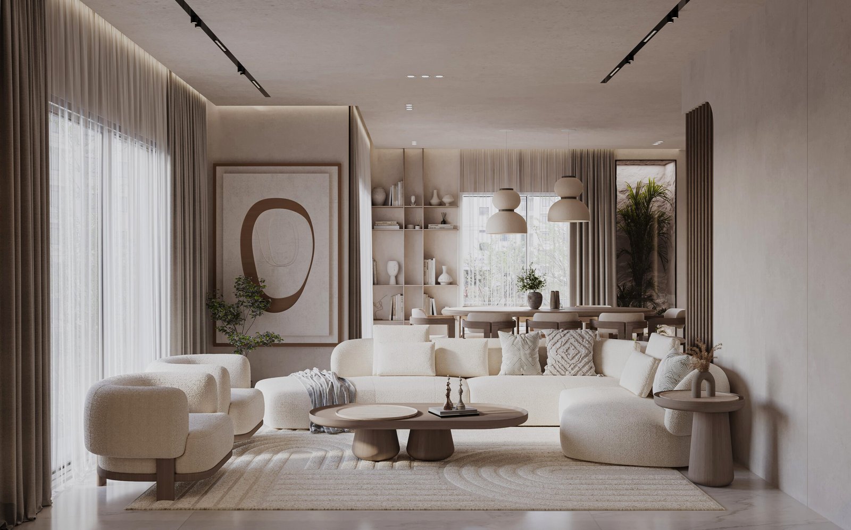
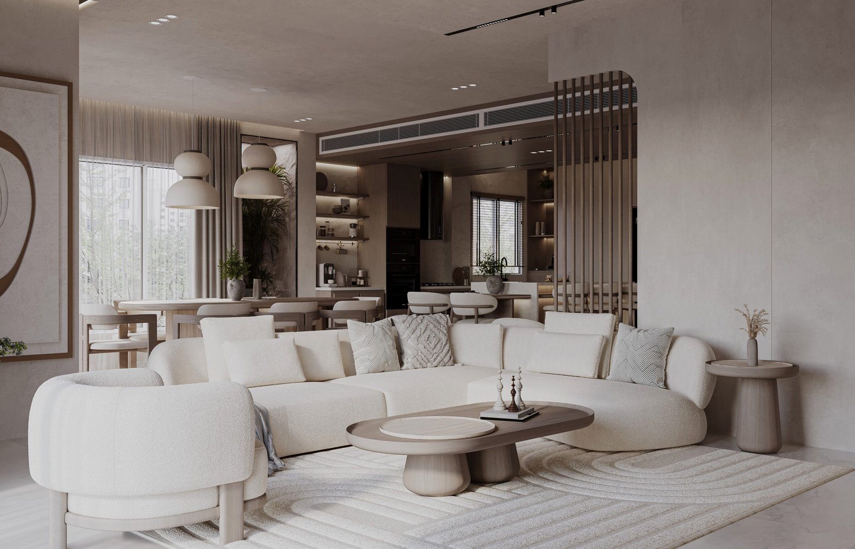

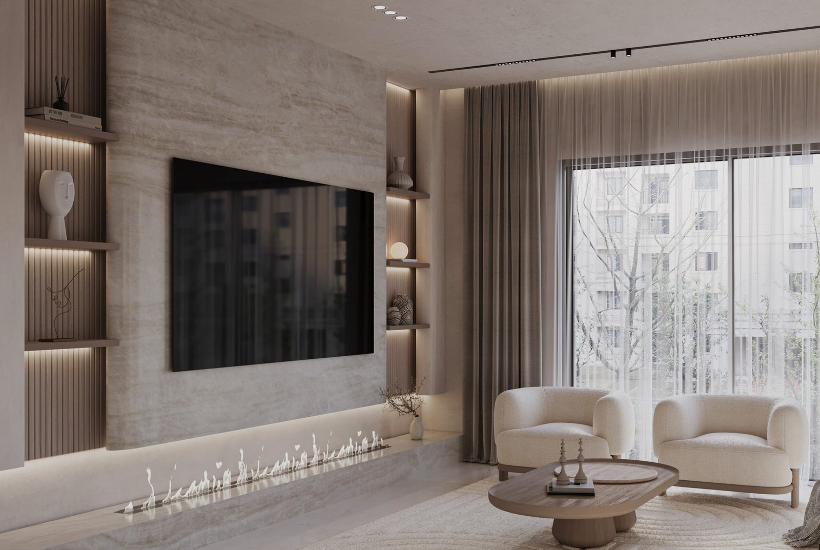
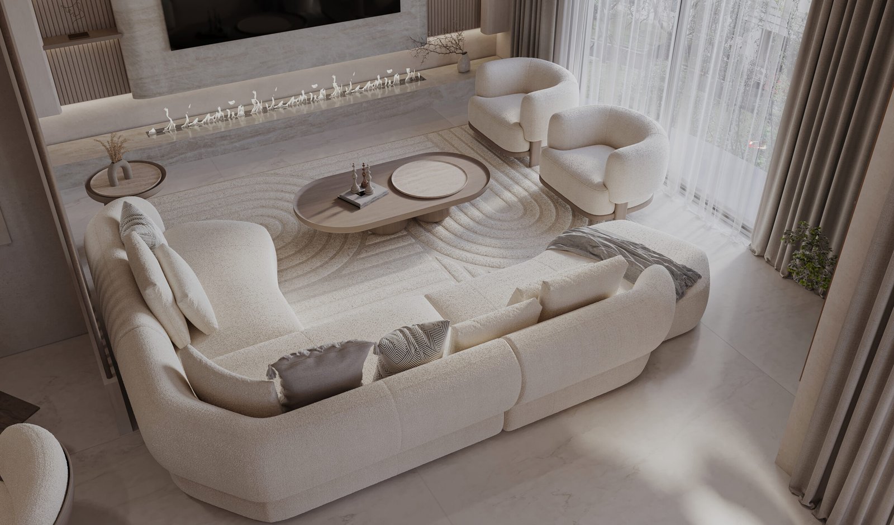
Seamless Living: MADC’s Reception, Dining & Kitchen Design in Stone Residence
At MADC, we specialize in creating cohesive, functional, and luxurious interiors that elevate everyday living. Our latest integrated design project in Stone Residence, featuring the Reception, Dining, and Kitchen areas, is a true embodiment of our holistic design approach — where every space flows naturally into the next with elegance and intention.
Open-Concept Living with a Refined Touch
This project redefines open-concept design. The reception, dining, and kitchen spaces were carefully planned to maintain a harmonious connection, while allowing each area to retain its unique identity. Natural materials, curated color palettes, and elegant lighting were combined to bring warmth, clarity, and sophistication to the entire living zone.
A Reception That Welcomes with Style
The reception area was designed to offer both comfort and visual impact. With clean lines, layered textures, and inviting furniture arrangements, the space serves as both a stylish entry point and a functional gathering area. Neutral tones were used as a base, with tasteful accents adding depth and personality.
Dining in Elegance
Positioned at the heart of the layout, the dining area acts as a transitional space, effortlessly linking the reception and kitchen. A statement dining table, modern lighting fixture, and understated elegance make it perfect for both casual meals and formal entertaining.
A Kitchen Built for Living
The kitchen design balances sleek modern aesthetics with everyday practicality. Integrated storage, high-end finishes, and a streamlined layout ensure that the space remains functional without sacrificing beauty. Whether used for cooking, hosting, or casual dining, the kitchen becomes a central hub of the home.
Similar Projects
Nassar Group Headquarters
MADC delivers a bold, functional, and brand-aligned architectural and interior design for Nassar Group’s headquarters in El Qanater.
Bloomfields Reception & Dining
MADC designs an elegant, open-concept reception and dining space in Bloomfields, balancing modern aesthetics with lifestyle comfort.
Main Bathroom at Mountain View
MADC redefines luxury with a spa-inspired main bathroom in Mountain View, blending comfort, functionality, and modern elegance.
MADC’s Kitchen Design at Celecta
MADC creates a refined and functional kitchen in Celecta, blending minimal design with durable elegance for modern everyday living.
Playa Ground Reception & Dining
MADC creates a cohesive and elegant ground floor reception and dining space in Playa, designed for comfort and stylish living.
Inzan Athletics premier fitness hub
MADC proudly designed Inzan Athletics’ premier High Performance Center in Garden 8, New Cairo — a cutting-edge fitness space blending functionality, modern aesthetics, and motivational energy to elevate every training experience.
Living Room at Mivida
MADC creates a timeless, elegant living room in Mivida, blending modern comfort with sophisticated design tailored to everyday life.
Living Room at Mountain View
MADC transforms a Mountain View living room into a serene, luxurious retreat with a modern, personalized touch.
Manhattan Language School Reception
MADC designs an inviting and functional reception area for Manhattan Language School, reflecting the institution’s commitment to educational excellence
Garden Project in Bloomfields
MADC creates a tranquil and elegant garden in Bloomfields, blending natural beauty with modern landscape design.
Headquarters Interior Design Tarfeeh Fakieh
MADC designs Tarfeeh Fakieh’s headquarters, creating a functional and brand-reflective workspace that embodies corporate excellence.
Reception Hall at Mountain View
MADC transforms a Mountain View reception into a refined and welcoming space that blends elegance with everyday function
Master Bedroom Design in Bloomfields
MADC designs a tranquil, luxurious master bedroom in Bloomfields, combining elegant minimalism with comfort-focused functionality.
Outdoor Roof Concept at Mountain View
MADC transforms a Mountain View rooftop into a multi-functional, stylish retreat designed for relaxation and entertainment.
